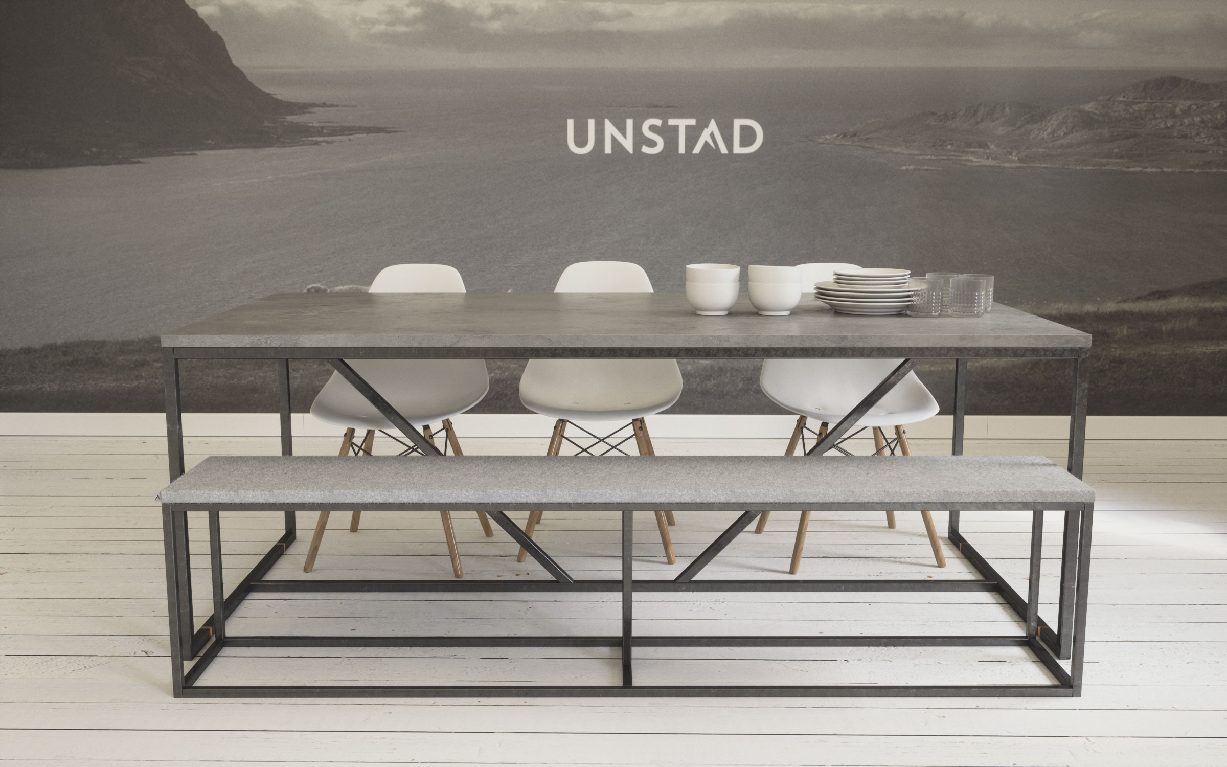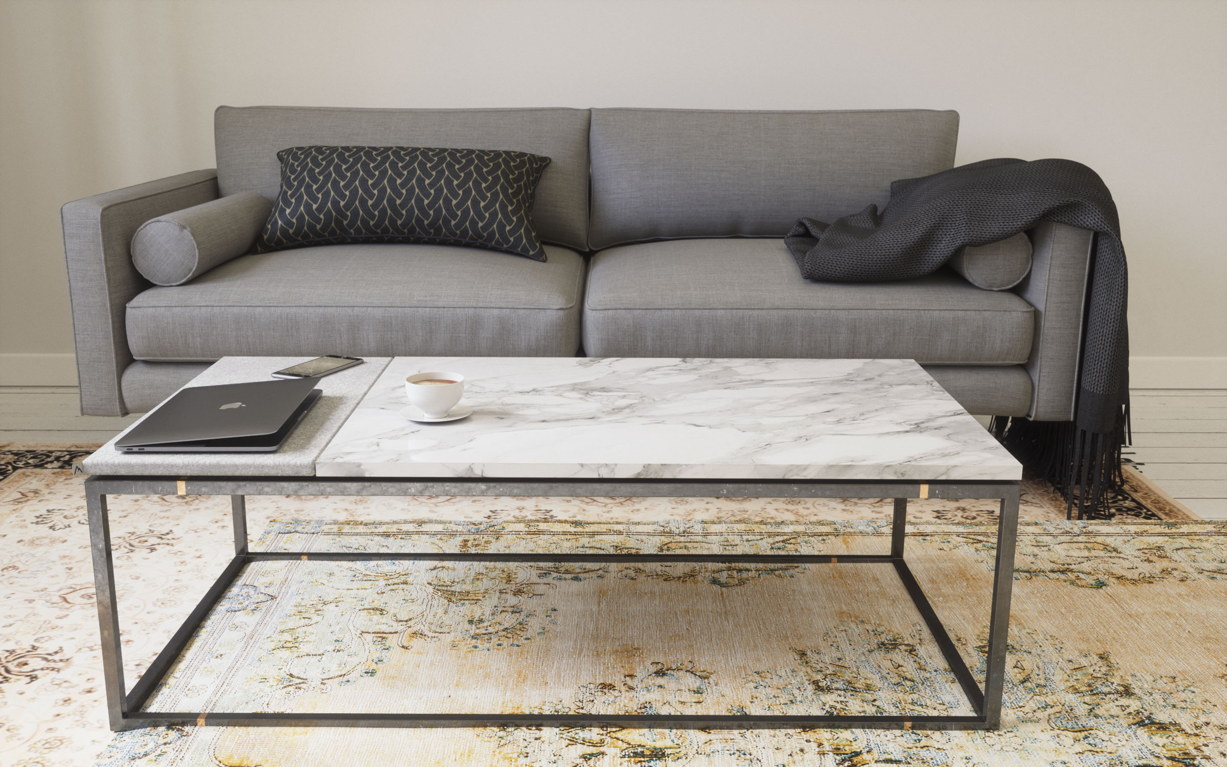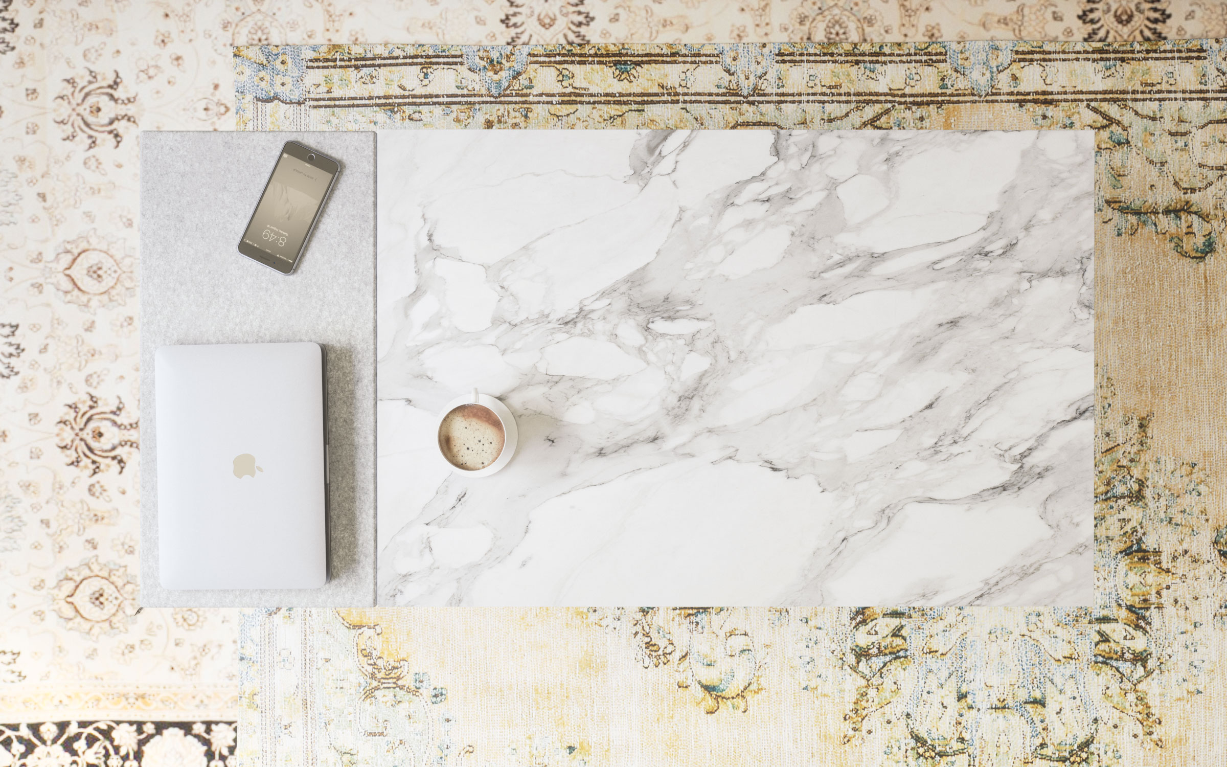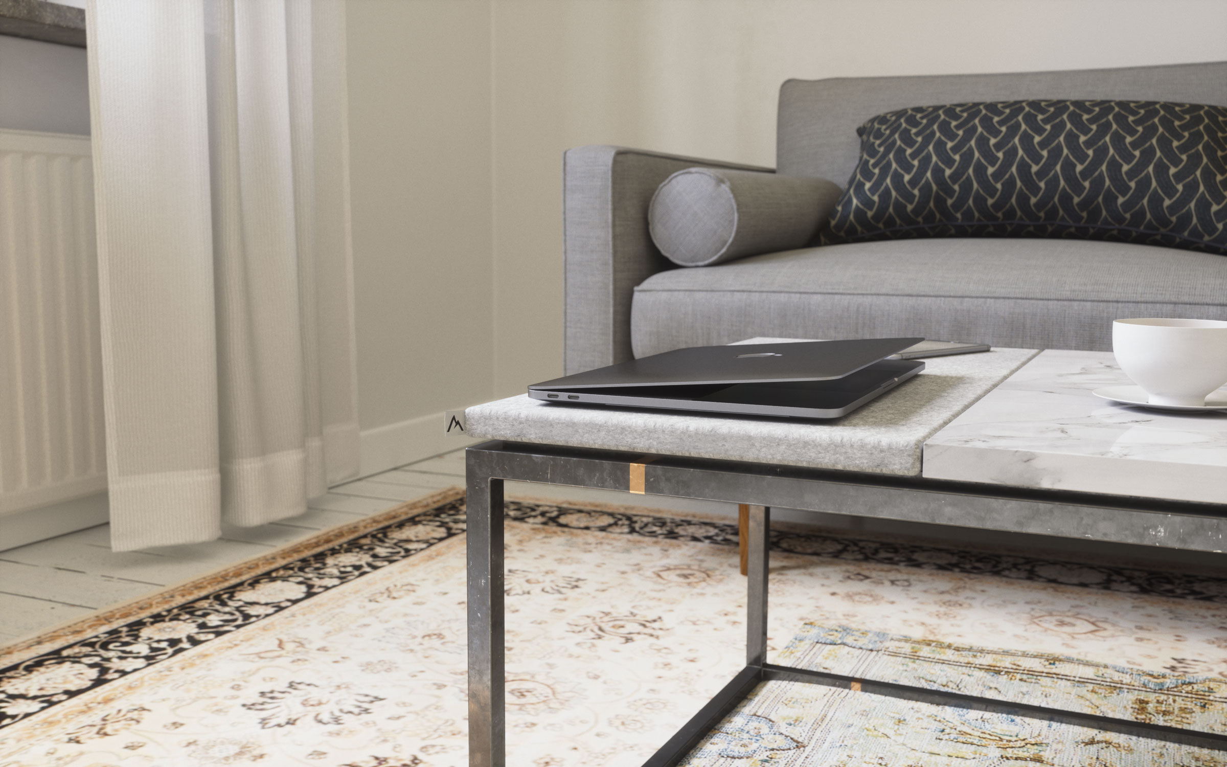Rudi Pham
Project manager with architectural & retail design experience. From Norway, based in Brooklyn, NY.
Contact

This is the beginning of an ongoing interior design project - Part 1 as you can see is where I study and develop my design concept. I always sketch on paper first because when I'm inspired I need something than can work as fast as my distracted mind. As soon as I think I have something I'll start the 3D modeling - from old habits and to be on point with production design I use Autodesk Inventor. This way if I'm happy with the model I can easy translate 3D model to production drawings. Interesting? If yes, you should check out part 2! In part 2 I will show millwork drawings and then maybe some prototype stills.
In the last stages of my design study I'll do a 3D render in 3DS Max with Fstorm - hope you like it!



